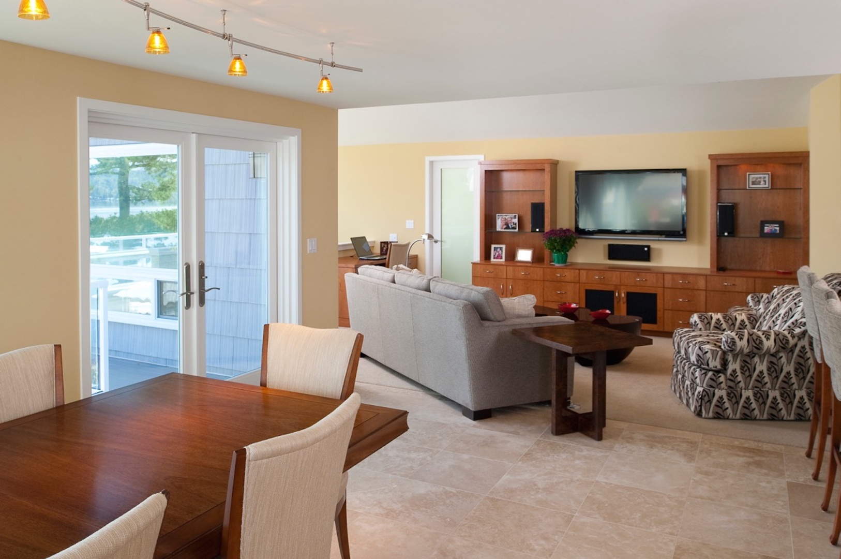
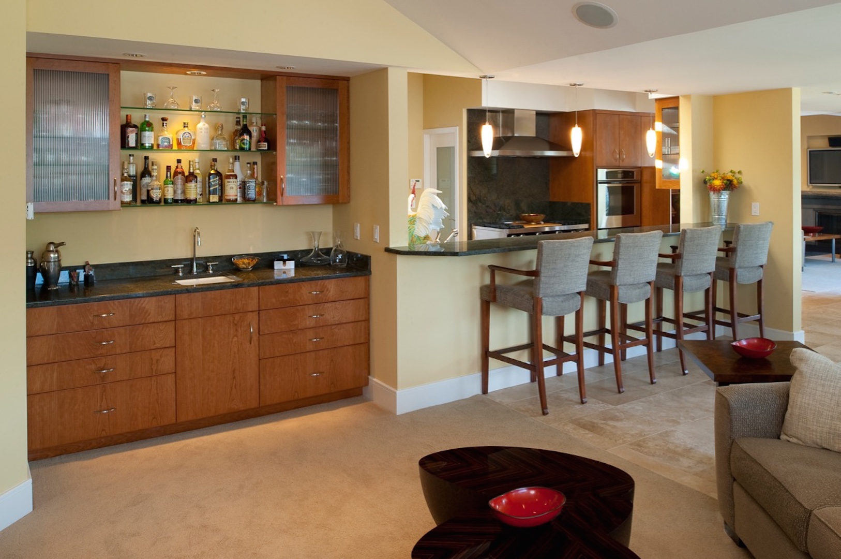
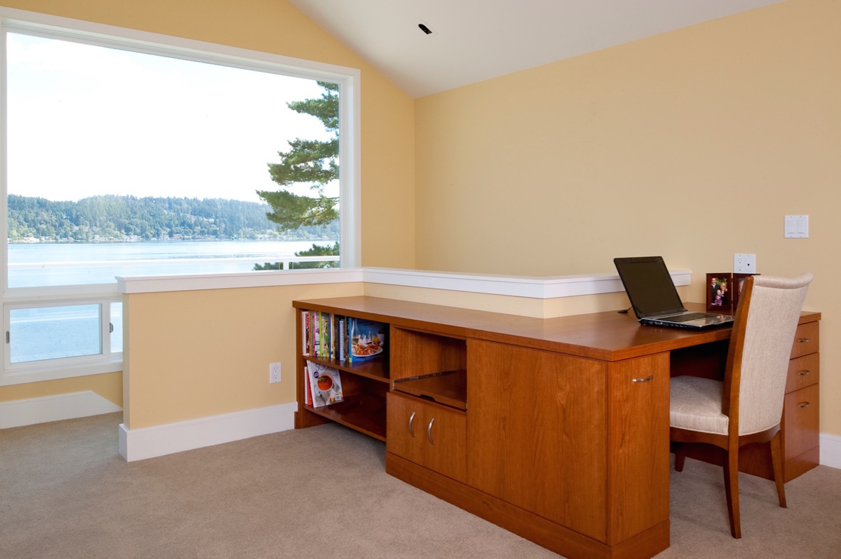
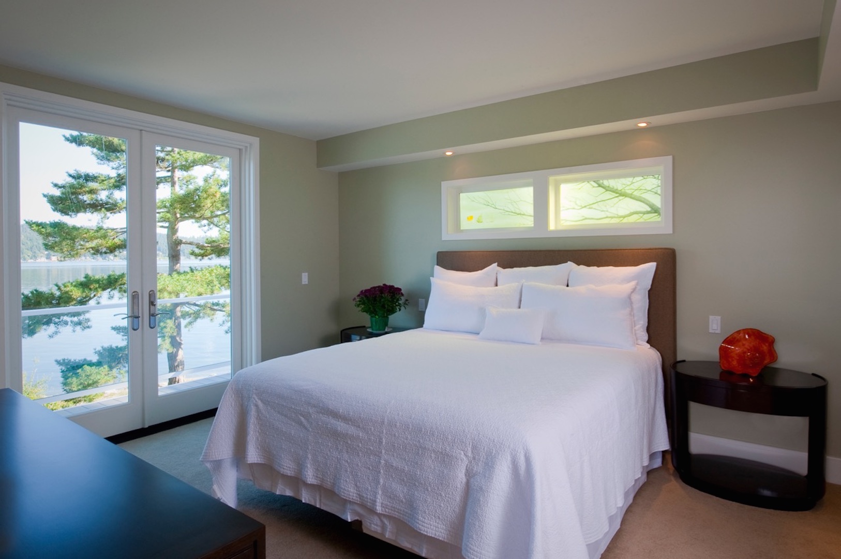
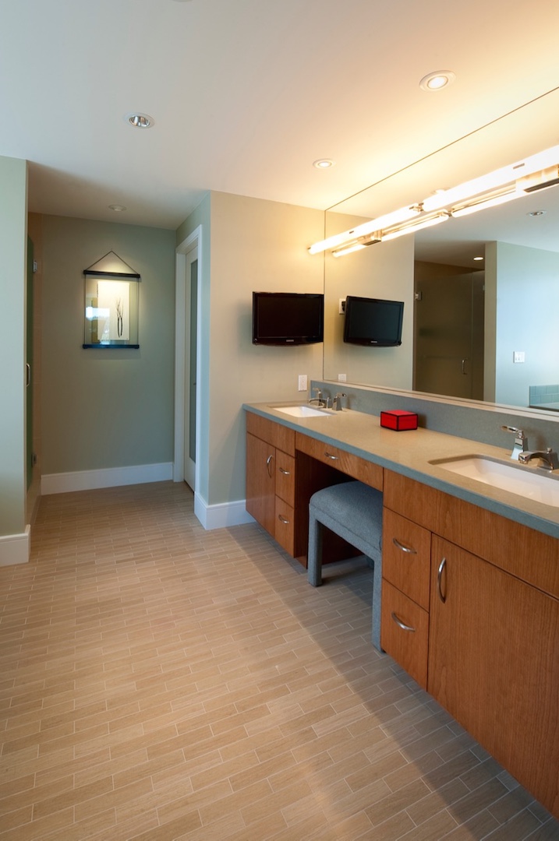
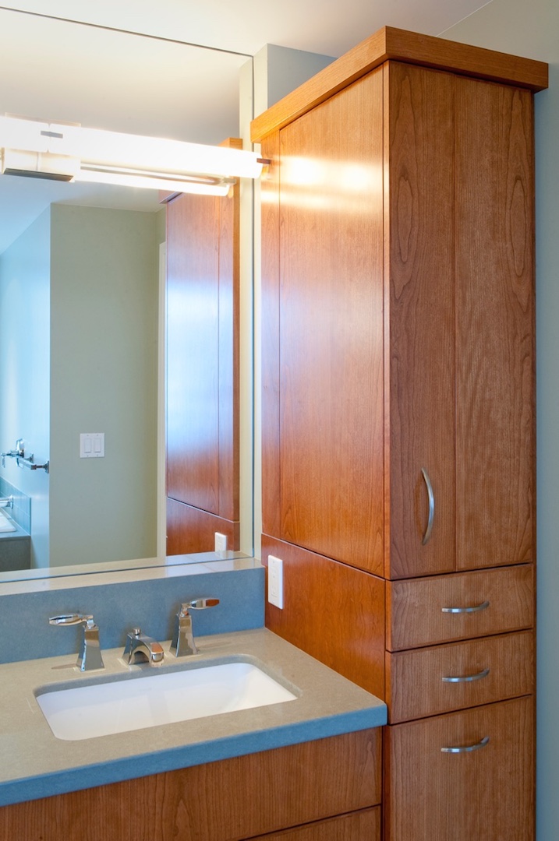
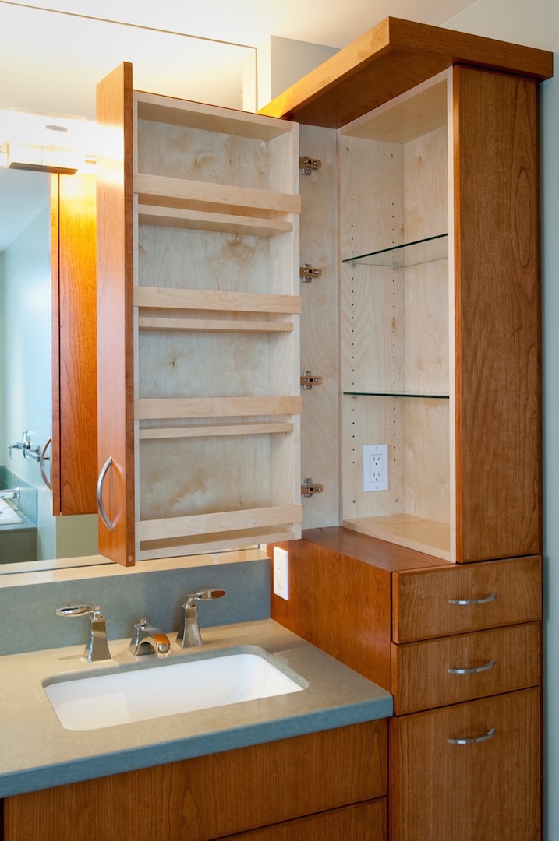
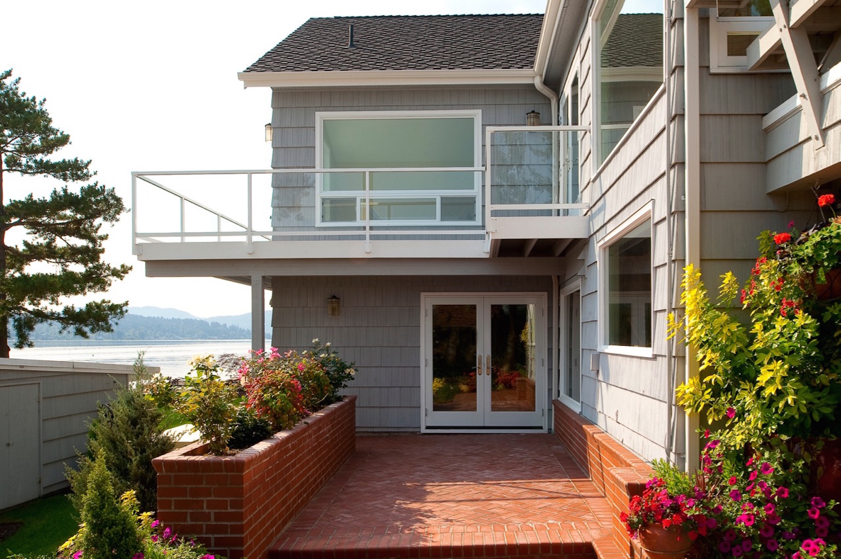
West Lake Sammamish Remodel
A beautiful addition to a home on West Lake Sammamish seamlessly ties in with the existing home. The new space adds a new dining room, family room, master suite and basement below. The client’s primary wish was to take advantage of the gorgeous lakeside view and this was achieved with a unique built-in desk that wraps the stairs. All cabinets were custom designed by our firm and include the wet bar, family room cabinets, built in desk and creative storage in the master bathroom. The custom art glass window by Wynia in the master bedroom is a imaginative way to bring in light and feature this beautiful art in a location where the houses are very close to each other. The project features extensive lighting design, finish selection and all new furnishings.
