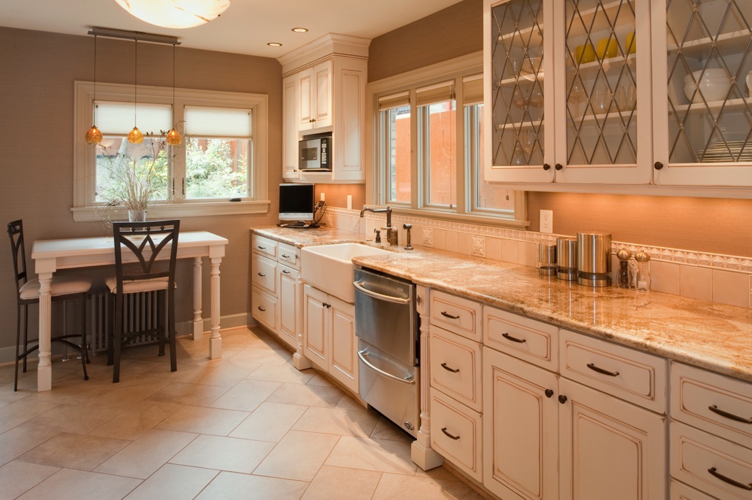
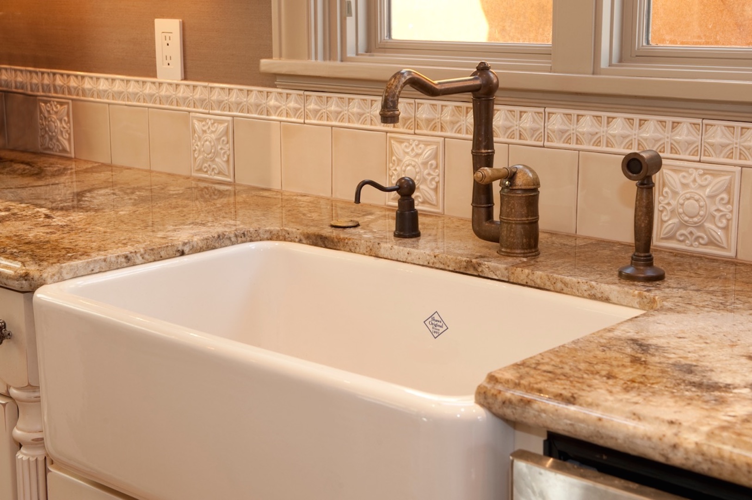
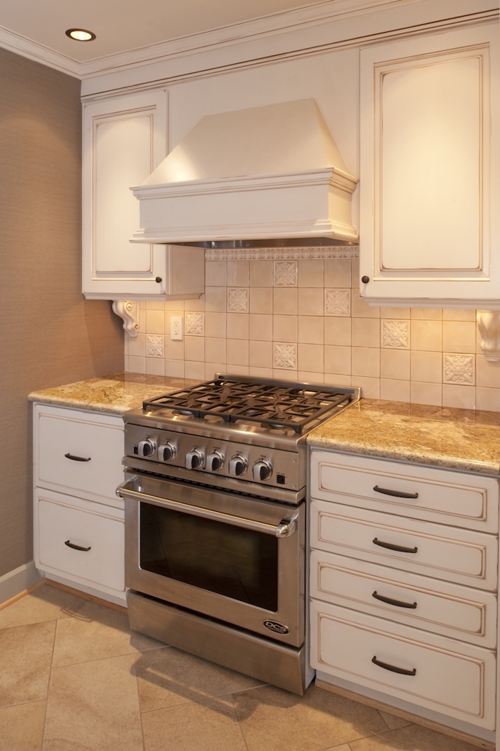
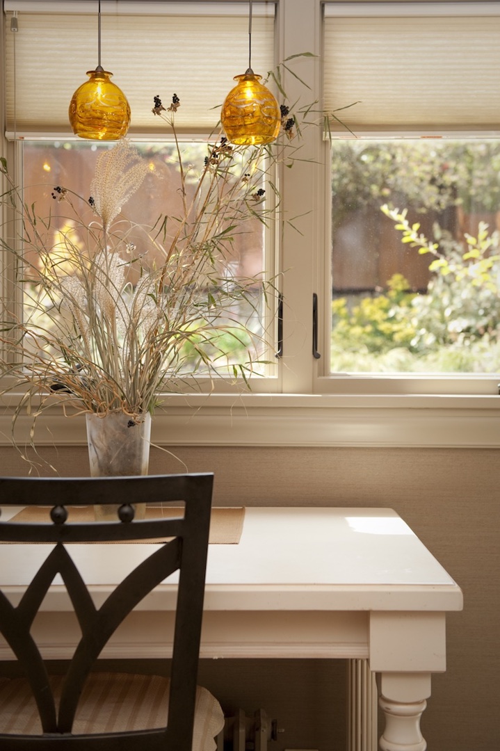
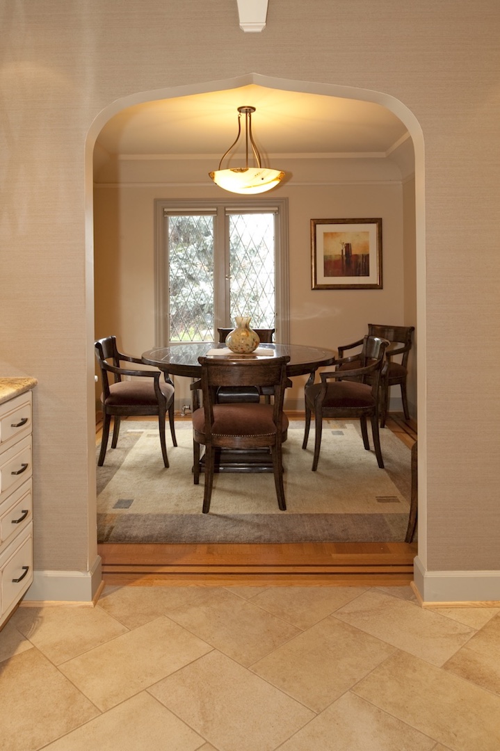
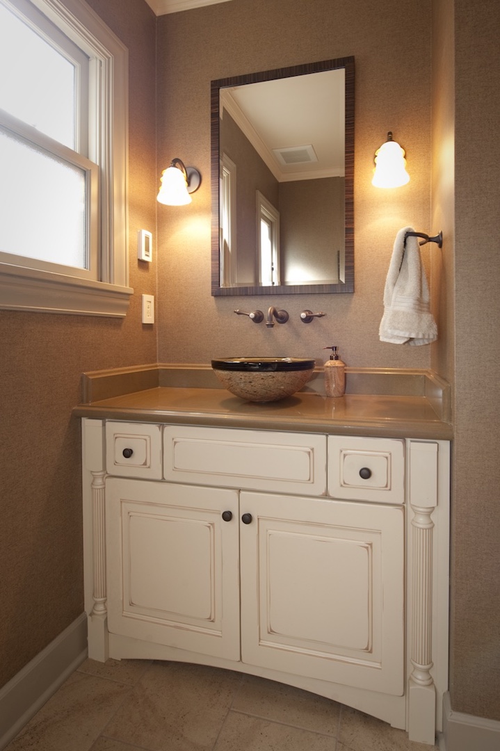
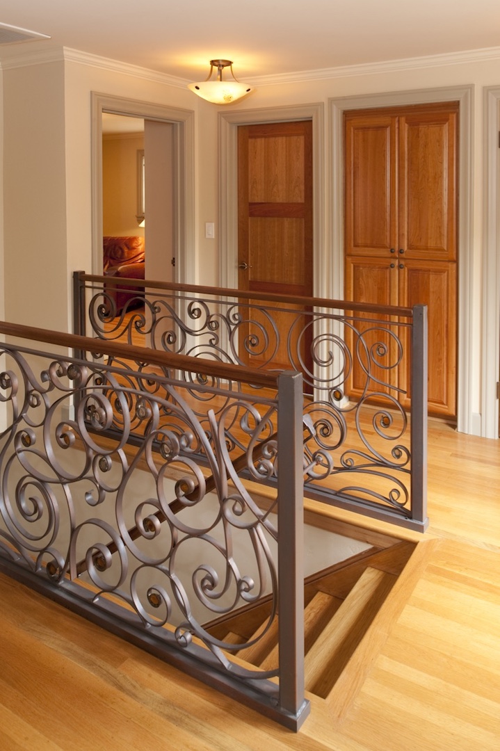
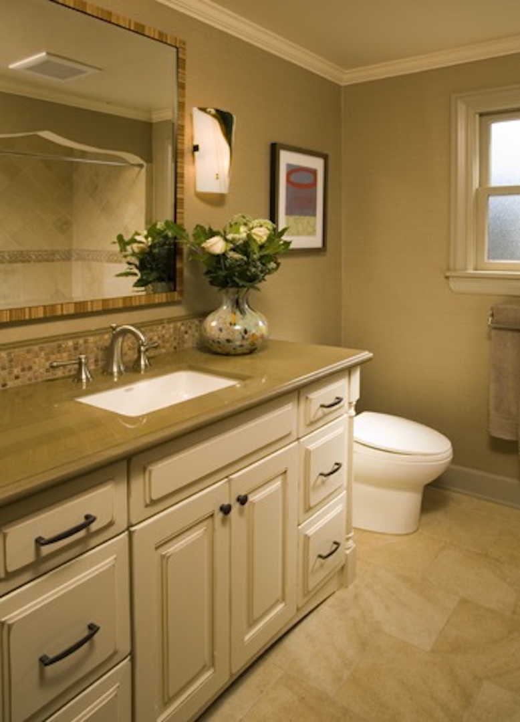
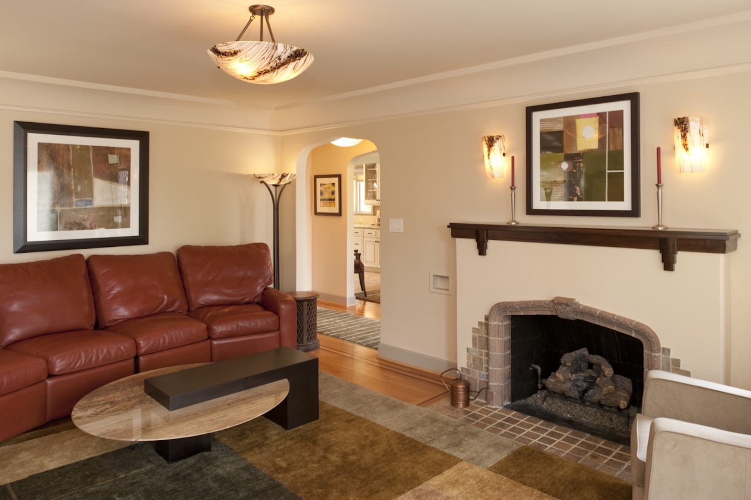
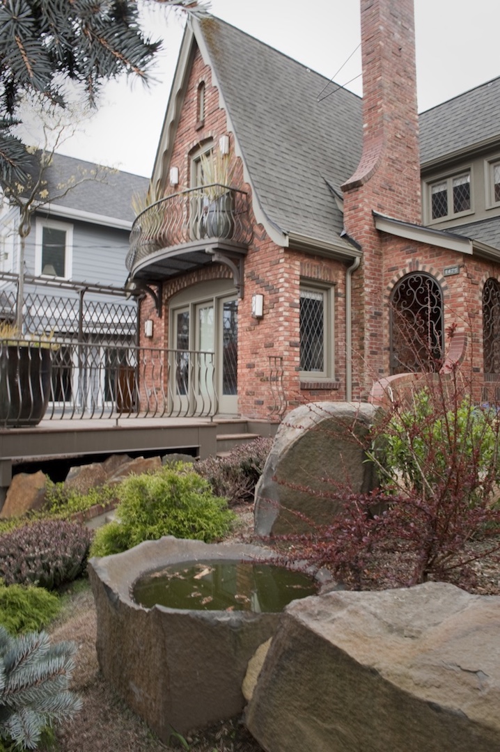
Leschi Remodel
Built in 1929, this Tudor revival home has been completely remodeled from the inside out by its current owner. Much of our vision was inspired by the integrity of the original construction and the owner’s desire to mix old with new. The end result is a vastly improved kitchen and master bath meeting today’s standards of functionality and artistry. Many elements of the kitchen were inspired by the original architecture. The leaded glass in the kitchen cabinets is repeated in windows throughout the home. The herringbone pattern of the kitchen floor tiles was inspired by the brick pattern on the exterior of the house. The Omega Vintage Oyster cabinets with Cappuccino glaze were selected to appear as if they might have been the original cabinets. The kitchen footprint has not changed from the original home, but the updated kitchen is a much more efficient layout.
Our primary challenge was to balance the historic integrity of the home with the bachelor homeowner’s passion for media in every room. A flat screen television was hidden in a custom armoire in the living room. A second television, installed in the sitting room off the master bedroom, complete with surround sound. The original fireplace was maintained with the addition of a walnut mantel, repeating the inset walnut design of the original wood floors.
Our design firm was responsible for creating the lighting plan for the entire home, as well as specifying all decorative light fixtures, artwork area rugs and furniture. Beautiful art glass from Howard Lamps was used in the kitchen and throughout the home.
